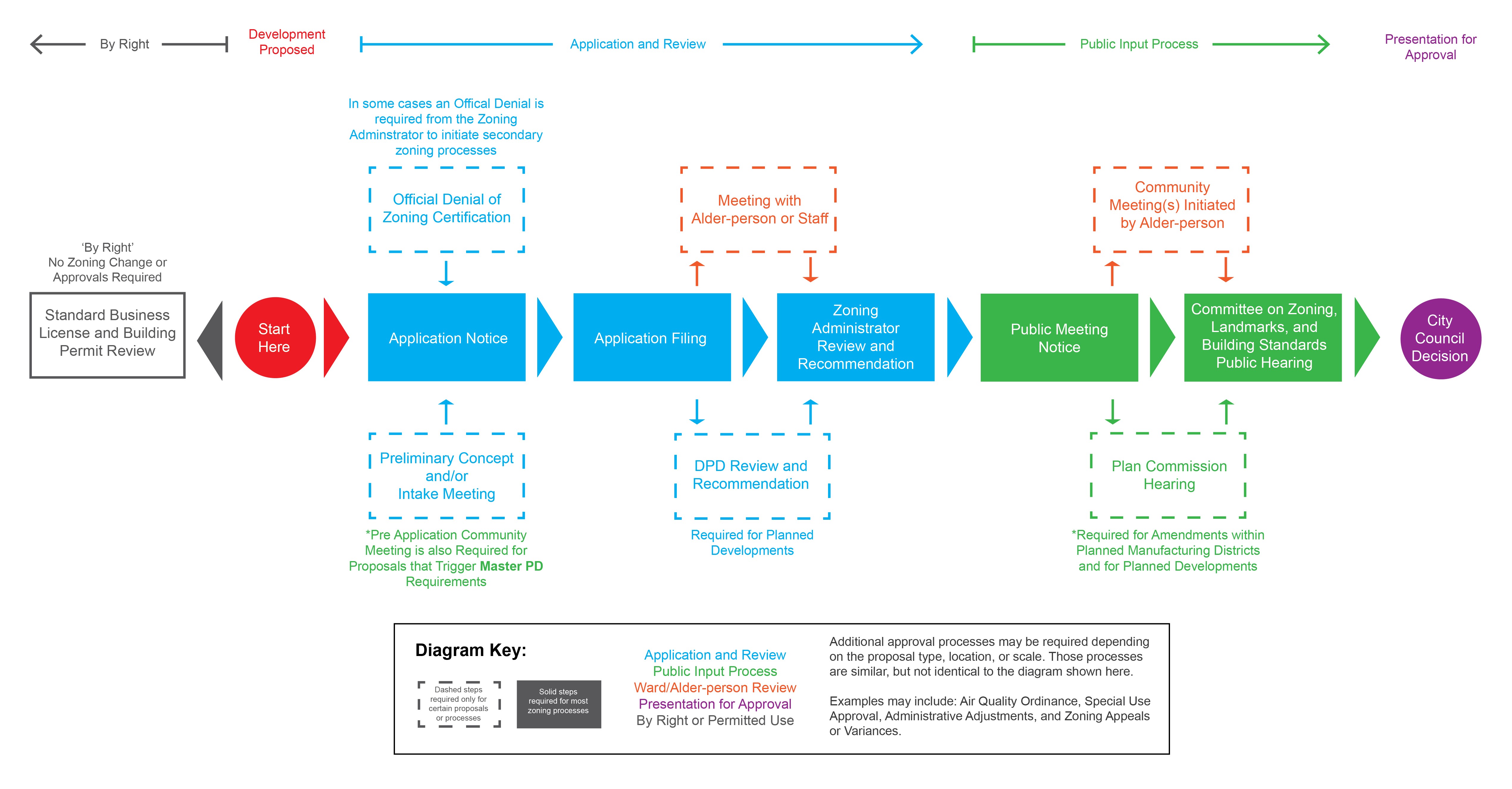Assessment & Research
Evidence-Based & Collaborative Policy Recommendations
Zoning and land use are key tools with the ability to produce more equitable, healthy, and resilient communities. This participatory research will lay the groundwork for reform.
UPDATE - Phase I of this initiative was recently completed. The goal of this first phase was to collaboratively develop definitions and built environment outcomes to guide the assessment, as well as raise key questions for discussion in future phases. Find more information on the activities and outcomes associated with this phase of work here.
In collaboration with stakeholders, MPC and the Urban Institute are leading a new initiative designed to target changes in Chicago zoning that can advance more equitable, livable communities. Through this project, we will assess the City of Chicago’s zoning and land use practices and process to develop a shared understanding of the equity, sustainability and health impacts on its residents and communities. We will evaluate and identify problems with the current zoning code, test potential changes at the neighborhood level, and recommend revisions that could be applied citywide. The goal is to set a baseline so that we all understand how we can make changes that equitably benefit Chicago’s communities.
This project is consultative and spans two years across three phases. It includes a Steering Committee to guide the work of creating a methodology for the assessment, along with collaboration with civic and community partners throughout all the phases. This project is currently in Phase I where the project team is designing the study methodology with input from the Steering Committee.
The Steering Committee includes a mix of different stakeholders including people from government, civic, community, private, and academic sectors. The project team also hosted focus groups with civic and community organizations to learn their perspectives and experiences on development, land use, and zoning. Learn more about the Steering Committee membership and meetings as well as focus group engagement.
Zoning Basics
Zoning 101
Zoning has existed in the United States for nearly a century, when the power for municipalities to enact zoning regulations was upheld by the Supreme Court in the 1926 Euclid decision. Zoning today is a regulatory tool that cities use to control the types of land uses allowed in specific areas. It also designates the volume, height, shape, location, and parking requirements of buildings that make up the neighborhoods around us.
Zoning codes typically divide a city into zoning districts with all properties falling within a specific district. These districts are grouped into broad categories like Residential, Commerical, Manufacturing, and Transportation. Zoning Districts are described in the Zoning Ordinance and shown on the Zoning Map. The Zoning Ordinance is essentially a set of instructions that says what is allowed. The Zoning Map is how the ordinance spatially applies to each city. This diagram represents how multiple types of zoning and land uses can exist next to each other and shows some of the major categories that are part of the neighborhood fabric.
Chicago Zoning
History of Chicago Zoning
The first zoning code was enacted in Chicago in 1923. Codes are considered ‘race neutral’ in how they are written, but the first Chicago Zoning Code, much like zoning in other cities, was happening during a time when zoning was viewed as a policy mechanism to separate types of buildings, but also create and maintain segregation for types of people by race, immigration status, and income. Research has shown that the racial makeup of existing communities was a key factor in locating future developments of increased density and industrial uses. To learn more about how different groups of residents have been burdened or have benefitted from zoning changes, including the creation of the code, check out these Historical Acknowledgement Case Studies.
Since the first zoning code was enacted in Chicago, it has been rewritten three times and undergone numerous smaller changes and additions. Some of the changes have included updates to parking requirements, new ‘special districts’ and add on ordinances for Lakefront Protection, Air Quality, and Affordable Housing Requirements. Find out more about the history of zoning in Chicago and these changes in our Detailed Zoning Timeline.
Current Chicago Zoning
Zoning can be challenging to understand. There are many different types of zoning processes in Chicago, and it influences how development is done in the city. Zoning interacts with the development process when people want to build things and/or change uses in certain areas. Developments can be built based on what the existing code and map say is allowed in an area. These developments are called ‘by right.’ If a development requires a different type of use or wants a different density, then it will need to request a change to its zoning, typically to its map designation, although zoning changes can take other forms like a zoning variance, defined with other relevant zoning terms in our Glossary of Zoning Terms.
Depending on the type of development and zoning change, additional community meetings and city approvals could be required. There are approximately 12 different processes to follow for developments related to zoning, and we illustrated them. Here are some diagrams If you want to get into the weeds on Chicago’s Zoning Process, which includes flow charts for all the processes. If you want to keep it high-level, we also have a Simplified Zoning Process Diagram that combines all the processes into one general chart with offshoots depending on the type of zoning change that is needed.
There are also a number of other regulations and standards that may influence the zoning and development process for a project. To understand more about the additional requirements, like the Building Code or the Sustainable Development Policy, read through the Zoning Processes and Additional Regulations document.
To find out more about zoning and what type of zoning you have in your community visit 2nd City Zoning or the Official Chicago Zoning and Land Use Map.
