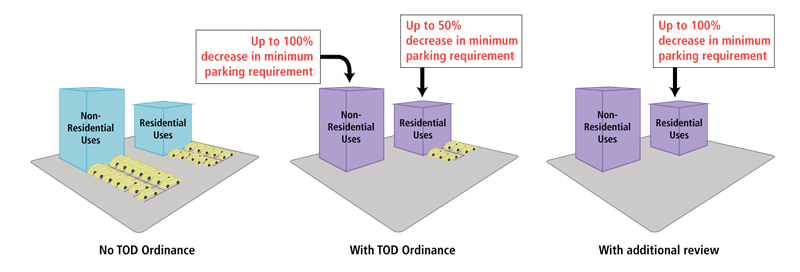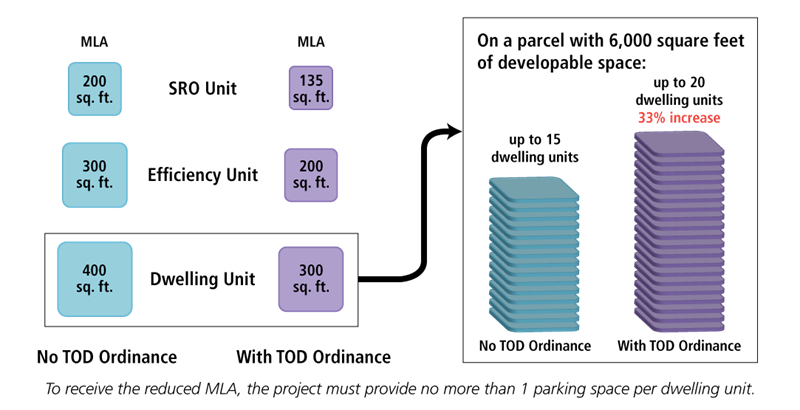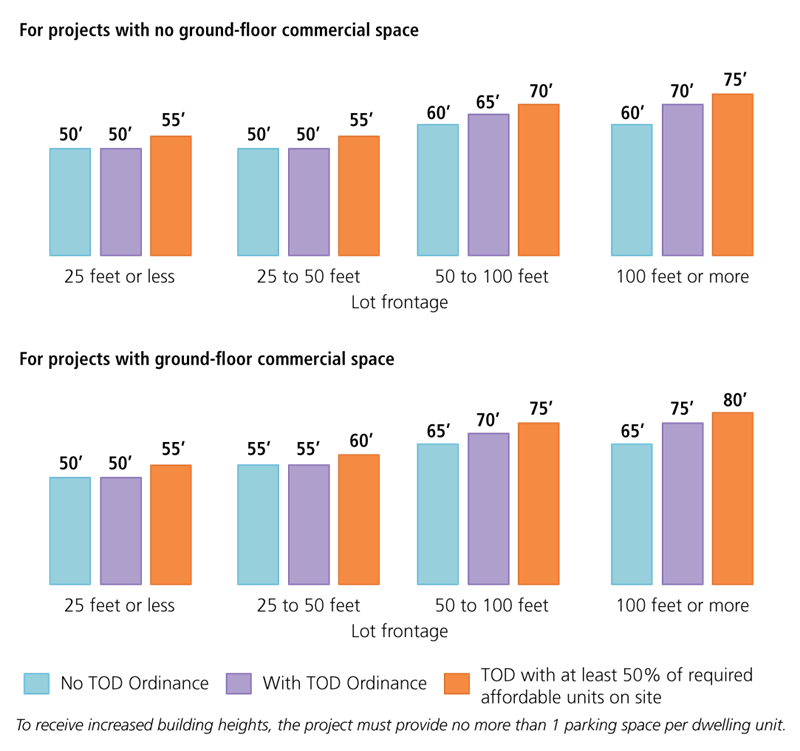Chicago’s 2015 TOD Ordinance
In 2015, the City of Chicago increased incentives for quality development near transit stations through the TOD ordinance. MPC supports these incentives as one important step toward increasing transit ridership in our region: When more people live and work near transit, more people use transit. Learn more below about the city's new incentives and view a map that identifies city parcels likely to qualify.
Please review the TOD ordinance text and the city's zoning ordinance for definitive information about the effects of the ordinance on specific parcels; for more information on zoning, consult Second City Zoning. Before the ordinance was passed, MPC analyzed the impact of the ordinance and found it will provide a $450 million annual boost to neighborhood retail and a $200 million boost to the tax base of local governments.
MPC's TOD Calculator, available on the Grow Chicago website, offers residents, community groups and developers the ability to analyze the impact of development by neighborhood. The site also illustrates which parcels in the city qualify for the TOD ordinance's benefits.
Areas where TOD ordinance applies
Applicability of specific TOD ordinance provisions depends on the zoning of the parcel on which a new building or rehab is occcuring. The ordinance rarely applies to non-arterial streets, as it does not affect areas zoned Residential.
Off-street parking requirements
In B (business), C (commercial), D (downtown) and M (industrial) districts

Each otherwise required parking space replaced must be compensated by at least one bicycle space.
Any reduction in spaces greater than 50 percent must be approved under special use procedures. The Zoning Board of Appeals will require that a project complies with the standards of pedestrian streets (even if the project is not located on a pedestrian street); that it complies with the goals of the City of Chicago's Transit Friendly Development Guide; that there be enhancements to the surrounding area; and other requirements.
Floor area ratio (FAR)
In B-3, C-3 and D-3 districts

Project must be reviewed and approved under Type 1 Zoning Map Amendment or planned development procedures to receive these benefits.
Minimum lot area per unit (MLA)
In B-3, C-3 and D-3 districts

Project must be reviewed and approved under Type 1 Zoning Map Amendment or planned development procedures.
Maximum building height
In B-3 and C-3 districts

Project must be reviewed and approved under Type 1 Zoning Map Amendment or planned development procedures.
Affordability requirements
As described above, the TOD ordinance provides a number of benefits specifically to encourage affordable housing units on-site in new developments near transit. Any project benefiting from increased FAR or additional building heights (as described above) must increase its share of affordable housing units on site, following the rules of the City of Chicago's Affordable Requirements Ordinance (ARO).
The ARO mandates that projects with 10 or more dwelling units provide some affordable housing if they:
- Receive a zoning change that increases density;
- Provide a residential use not previously allowed (such as under the provisions of the TOD ordinance);
- Are planned developments downtown; or
- Receive City assistance (such as land or financial assistance).
Projects receiving zoning changes must provide 10 percent of their total units as affordable; those receiving City financial assistance must provide 20 percent.
The ARO mandates that at least 25 percent of the required affordable housing units be provided on site (in the building, mixed in with market-rate units, or, for downtown projects, nearby). An additional 75 percent of required affordable housing units may also be provided on site, or alternatively be substituted with an in-lieu fee paid to the City for the production or preservation of affordable housing elsewhere. This in-lieu fee ranges from $50,000 per unit in low- or moderate-income neighborhoods to $125,000 per unit in higher-income neighborhoods to $175,000 per unit downtown.
As noted above, to receive the full benefits of the TOD ordinance, which allow projects in B-3 or C-3 zones to receive FAR boosts up to 4, 100 percent of all required affordable units must be provided on site (equivalent to either 10 or 20 percent of total units, depending on whether the project receives City financing assistance or not). To receive partial benefits, such as an additional height increase or an increase of the FAR to 3.75, 50 percent of required affordable housing units must be provided on site (equivalent to either 5 or 10 percent of total units, depending on whether the project receives City financing assistance or not).
Affordable rental units must be affordable to households earning up to 60 percent of the region's median income; for-sale units must be affordable to households earning up to 120 percent of that median. Maximum rents as of 2015 (including utilities) are $855 for a 1-bedroom apartment or $1,026 for a 2-bedroom apartment.
Changes from 2013 TOD ordinance
The City of Chicago's first TOD ordinance was passed by the City Council in 2013 and provided the framework for many of the changes shown above. The text of that ordinance, no longer in effect, is here.
The ordinance passed in 2013 applied to a smaller zone of applicability, only affecting parcels within 600 feet of station entrances (or 1,200 feet along pedestrian streets). It allowed projects to increase their FARs and building heights, as well as reduce their MLAs, much as with the current ordinance, but the provisions were different. Notably, that ordinance did not include any specific additional benefits for projects with additional on-site affordable units.
The 2013 ordinance also limited parking minimum reductions to 50 percent of the standard for residential units.