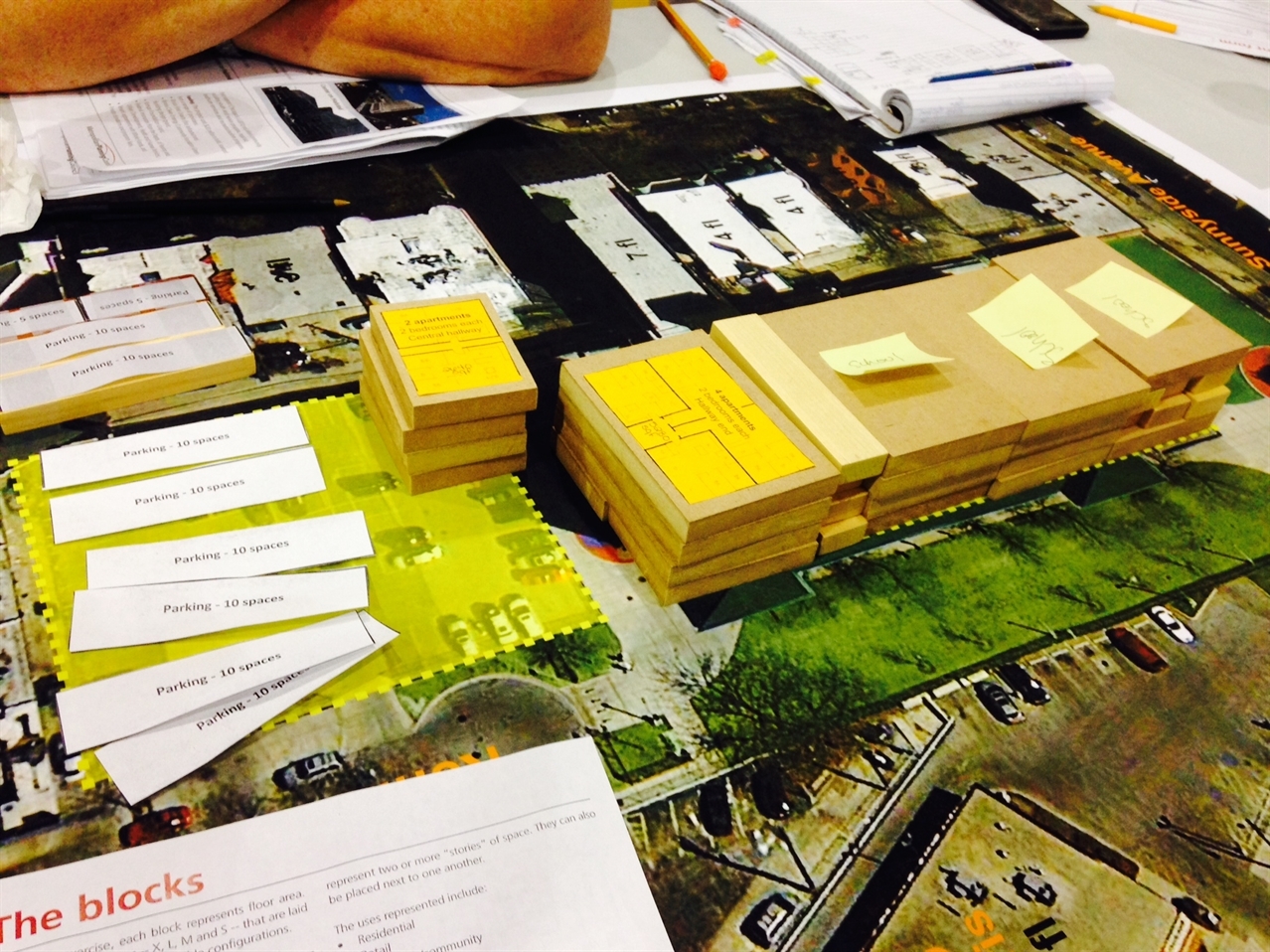
The block exercise allows residents to build their visions on a map.
This is the second of three posts on our three-part wokshops series in Uptown.
Last night, over 60 Uptown residents, business owners and stakeholders convened for the second meeting in a three-part meeting series hosted by MPC. MPC’s Corridor Development Initiative engages residents and stakeholders in a dialogue that identifies the community’s needs and opportunities and then proposes development plans that are tested against the realities of the market.
Yesterday’s meeting focused on a block exercise where participants “build” their ideas with blocks on aerial maps. Working with their tablemates, participants were able to propose ideas for the former Stewart School and the vacant land that will be available next to the Wilson CTA Station. Once the participants proposed a development plan, they worked with developers and architects to assess its financial feasibility and work on design details for their proposal.
Here were some of the initial ideas proposed for Stewart School:
- Host a school in half of the building with shared community space for community and performance art organizations, artisan-focused craft working spaces, retail and affordable housing;
- Job training center that focuses on craft and trade professions with office space and market-rate housing;
- Nonprofit and community space on the ground floor, affordable housing on the upper floors and added green space to the parking lot; and
- Small business incubators with housing opportunities for families and ground-floor retail.
Here were some of the initial ideas proposed for the vacant parcels adjacent to the Wilson Red Line Station:
- Plaza, similar to Giddings Plaza in Lincoln Square, which could host pop-up, temporary events, such as farmers or flowers markets, food trucks and outdoor music;
- Multipurpose space that hosts a gym, brewery and bar, and bowling alley that Truman College students and local residents could utilize; and
- Mixed-use space with an artisan, co-working space that has design and technology equipment on the ground floor and affordable housing on the upper floors.
By no means is the above list comprehensive, but it highlights the range of creative ideas generated during the meeting! Over the next two weeks, MPC will be reviewing the design and financial feasibility of all the development scenarios generated and consolidating similar ideas and uses. MPC will also post updates at metroplanning.org/uptown and via its email newsletter to workshop participants. If you have not received any Uptown newsletters, and would like to, sign up at metroplanning.org/uptown. Please join us on May 29 at 6 p.m. at the Clarendon Park Community Center, 4501 N. Clarendon Ave., to weigh in on your preferred scenario and to hear from a panel of developers on their reactions to the community’s proposals.